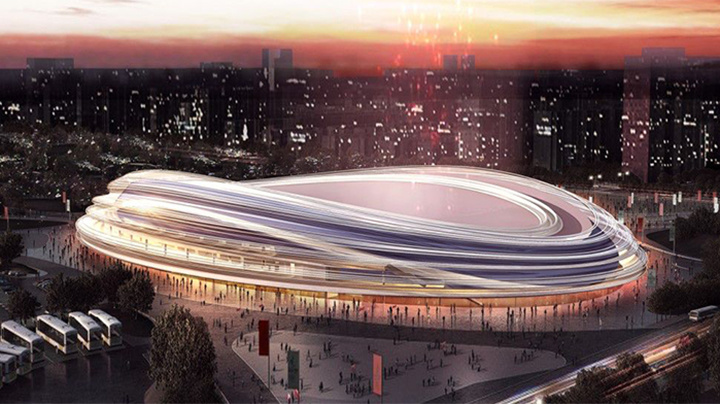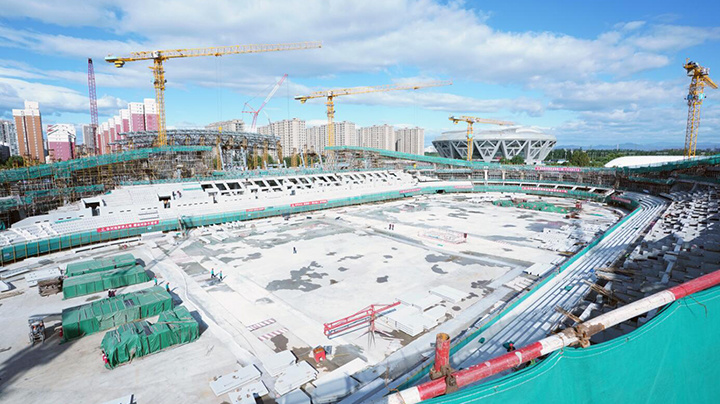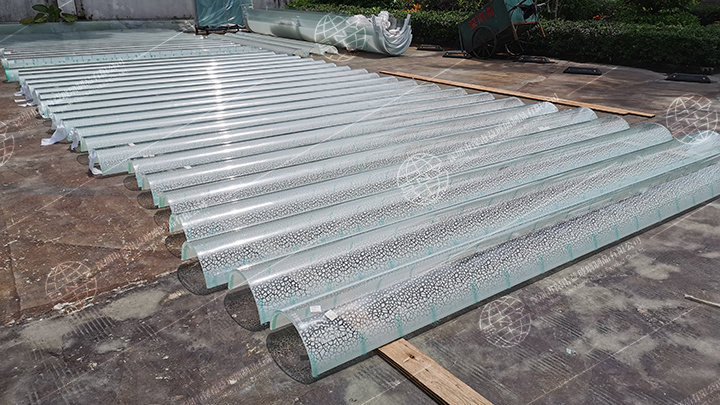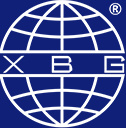
The national speed skating Hall
In the proposed design, the Olympic Park’s existing landscape
of hills and winding paths is extended to situate the new sports facility.
It is located on a elevated podium within
this hilly park landscape clearly visible from the surrounding areas.

The landscape’s generous gestures welcome and invite the visitors,
and accompany them inside the arena.
The building complex combined with the surrounding landscape evolve to a place of
individual identity and offer great opportunities for everyone.

with a total land area of 4634.02 square meters.
The total investment of the whole project is about 1.4 billion yuan,
which is a major project of Shenzhen fixed assets investment.

19mm Low-Iron Tempered Glass With White Ceramic Frit
19mm Low-Iron Hot Curved Glass With White Ceramic Frit
19mm Low-Iron Hot Curved Glass With White Ceramic Frit


